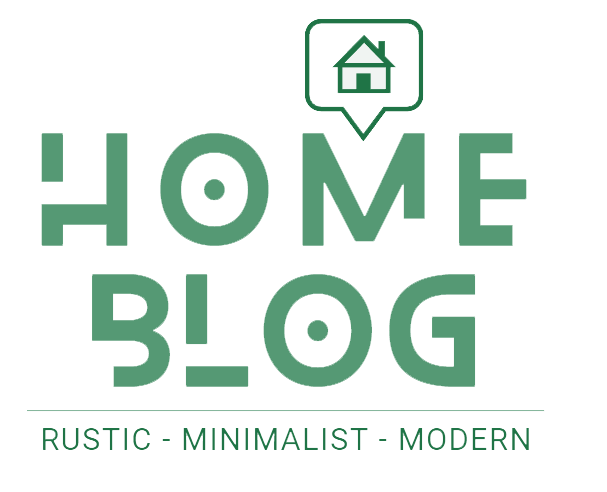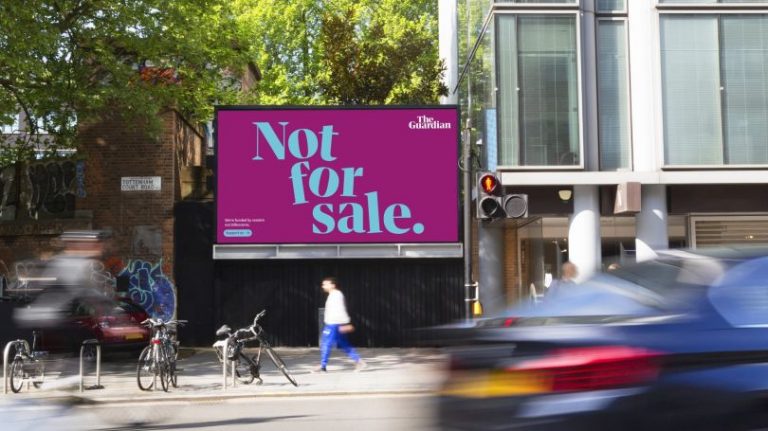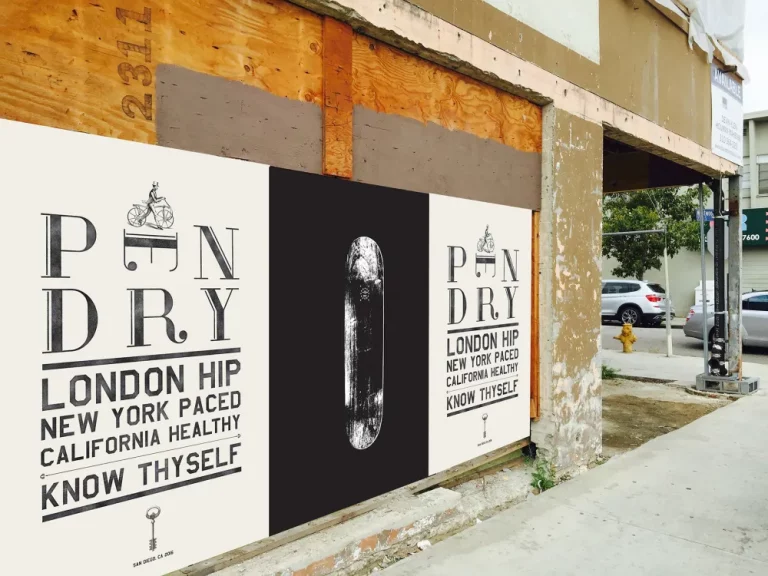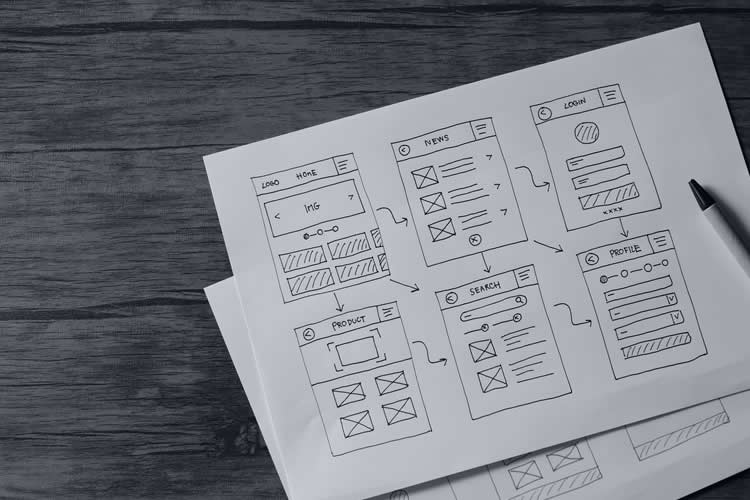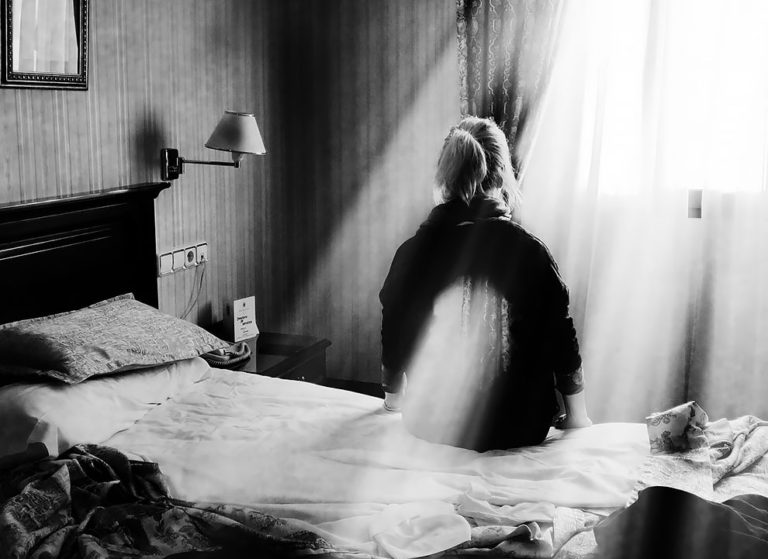New campaign emphasises what makes The Guardian newspaper unique
The Guardian survives today on the generosity of its readers and doesn’t take that for granted. A new campaign in partnership with Lucky Generals stresses what’s unique about the paper and its funding model.
It’s strange to think that, until relatively recently, it seemed like The Guardian newspaper was doomed.
Founded in 1821 as The
