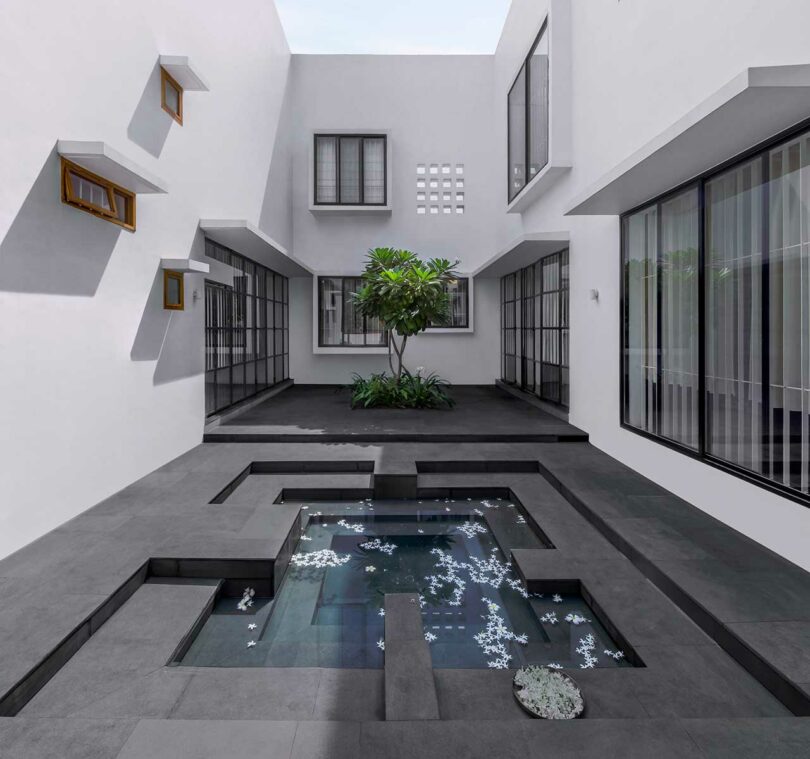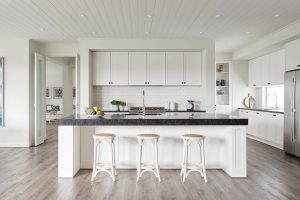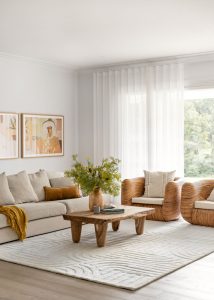
In Bhilai, India’s tranquil landscape, Atelier Varun Goyal designed The Courtyard House by seamlessly fusing design and functionality. Created for two brothers, this unique home redefines modern living while celebrating the essence of togetherness and individuality. The Courtyard House project was envisioned as two interconnected yet distinct homes for two brothers. The central courtyard plays a pivotal role in uniting these homes and preserving their family bond. Careful discussions with the clients aimed to strike a balance between shared spaces and private living.

The central courtyard unfolds as a tranquil oasis, connecting the two homes and intertwining their stories. The clean white exterior is punctuated with black framed windows that complement the multilayered black tiled courtyard and water feature.

The Courtyard House embraces sustainability throughout. The central courtyard helps maximize cross ventilation and natural daylight to help reduce electricity consumption. Natural materials, like reclaimed teak wood, Indian marbles, and terrazzo floors made from marble waste, contribute to a more eco-friendly design.


Upon entering the foyer, white marble flooring sets the tone for each of the home’s modern aesthetic that’s unveiled the further into the houses one goes. The living area, with its black walls and large windows, provides an intimate ambiance with views of the lush greenery outside. The family space merges with an open-concept kitchen, inviting gatherings and interactions.



The interior showcases a minimalist and monochromatic color palette of black and white hues. This choice adds elegance and sophistication, providing a timeless backdrop for architectural elements and furnishings.

The floating black staircase features a pared back design while also making a visual statement in the open living space.


High ceilings and white walls help to maintain cool indoor temperatures, as the white surfaces reflect both heat and light.







Private bedrooms come with dressers and their own private bathrooms clad in Indian marble that’s complemented with teak wood details.



Photography by Pankaj Anand.



