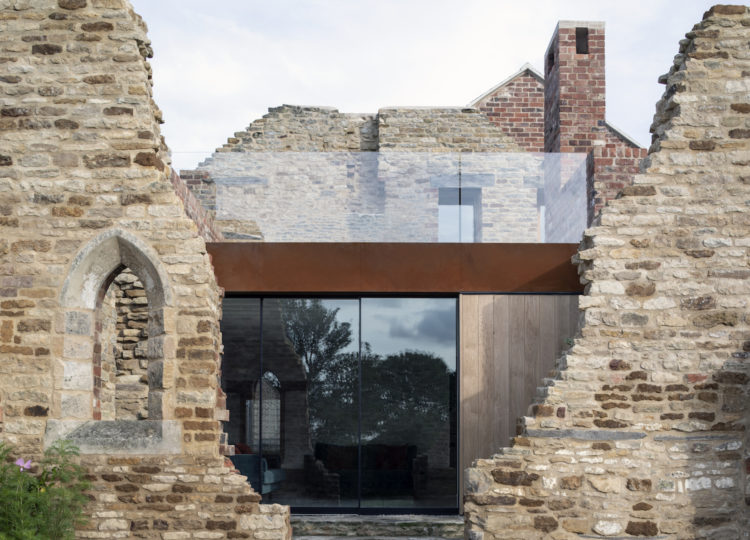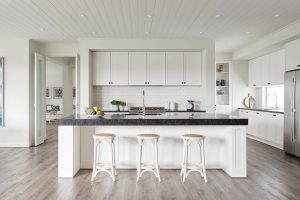The seed of any architectural brief is an understanding or a seeking of an appreciation of place. Along with being sympathetic to the needs and constraints of a client, a site’s environmental and natural parameters form the foundation of the most appropriate response.
Relocating from inner cities and suburban areas has increased in popularity in recent years to more ‘natural’ settings. However, the prospect of living in these environments also has an inherent cost. The built response needs to align in resilience with these untamed environments and instil robustness. “We approach responding to context in a way that focuses on creating a series of experiences,” Welsh + Major co-founding director Chris Major says. “Although form is important, the scale and an integration with the elements is more vital.” As a practice, Chris adds, “We have enjoyed collaborating with First Nations people on more and more of our recent projects, giving us a much greater understanding of the land from people who know it intimately.”
Whether a site is subject to corrosion, bushfire, humidity or susceptibility to dampness, the ultimate continued relevance and legacy of a building belies its fittingness to place. “Many people think about robustness as just being about materials – and although that is important, it’s not the only consideration,” Chris says. “It’s a combination of the idea of flexibility and the operational, functional robustness – a robustness that you have created a place that will last and remain relevant in the future – it becomes a real balancing act.”
Welsh + Major have extensive experience designing rural and coastal homes and those closer to and within cities. But, regardless of the site, Chris says, “You are always responding to an existing context, and the best architecture adds to that sense of place or enhances it.” At first interpretation, robustness and resilience conjure the idea of hard and weighted materials. Yet a building’s resilience is dependent on the context and the need for the building to either breathe, expand and contract with extreme heat and cold or to be able to be shut completely.
In describing their approach, Chris says, “Architecture, at its core, should not merely coexist with its environment, but elevate it. The most remarkable propositions seamlessly integrate with their surroundings, creating a harmonious relationship between the built and the natural.” One of their latest works, Seagrass, is a lived example of a purposeful response, both in capturing the previous home’s memory and facilitating a comfortable liveability despite the removed location.
The result is modest yet anchored proportions, encasing the interiors with a textured brick that tonally connects to the earth below. “This house stands on ancestral grounds and pays homage to an existing timber cottage with a rich history—an old-school house, once lost in time but lovingly transported to our site.” As well as responding to historical cues, the team stayed on-site to witness the incoming and passing winds and the sun’s path to understand how the building would best respond. “Our response involved capturing the breathtaking vistas, ensuring safety and sustainability, and fostering a profound connection with the natural world – self-sufficiency and sustainability became pivotal.”
“We have enjoyed collaborating with First Nations people on more and more of our recent projects, giving us a much greater understanding of the land from people who know it intimately.”
– Welsh Major director Chris Major

Seagrass House by Welsh + Major | Photography by Clinton Weaver
As architects, Chris says, creating unique spaces must serve a greater purpose beyond ornamentation or sculpture. “Bespoke architecture is a bespoke building built around a particular need and a particular client,” he reflects. “We are always trying to ensure that what we are doing will still have value in a future world beyond the client and current use. Ultimately, if the place we are making is a place people will want to be in (in response to a greater context), that will give it longevity.”

Seagrass House by Welsh + Major | Photography by Clinton Weaver

Seagrass House by Welsh + Major | Photography by Clinton Weaver









