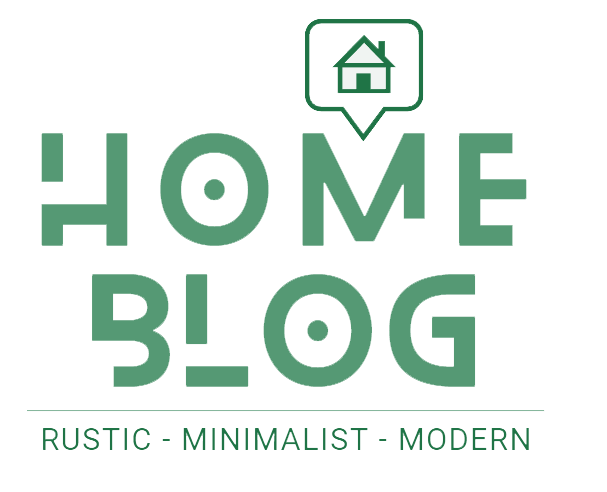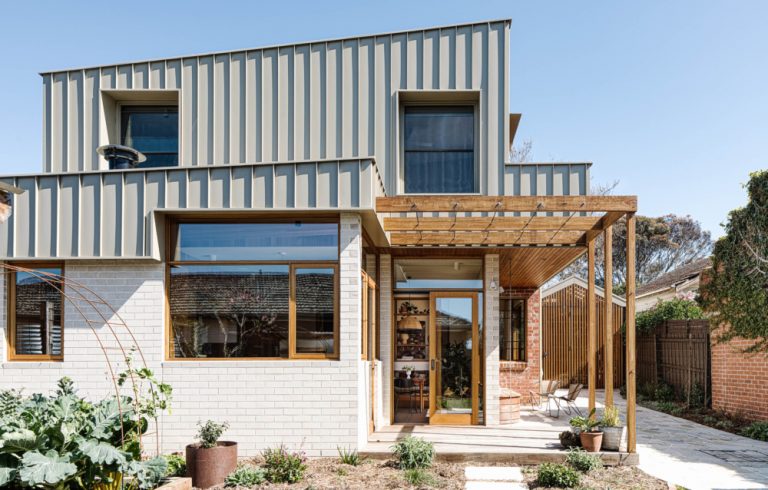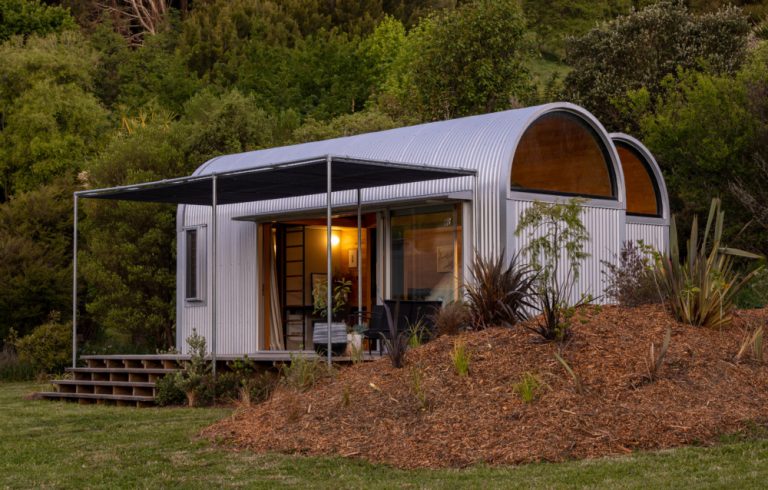A Sunny, Nostalgic Extension For A California Bungalow
The two-floor extension accounted for an extra bathroom, a work nook to support WFH and places to connect, cook, rest and play. Photo – Marnie Hawson. Editorial styling – Belle Bright Project
The second level houses the parents’ bedroom, connected to a set up a small sunny balcony. Photo – Marnie Hawson. Editorial styling – Belle Bright Project


