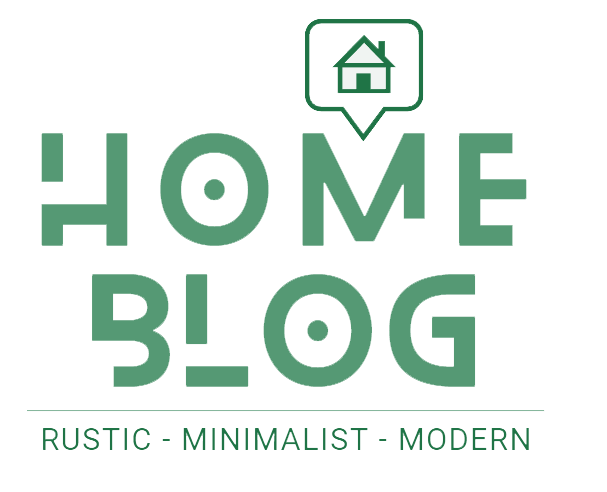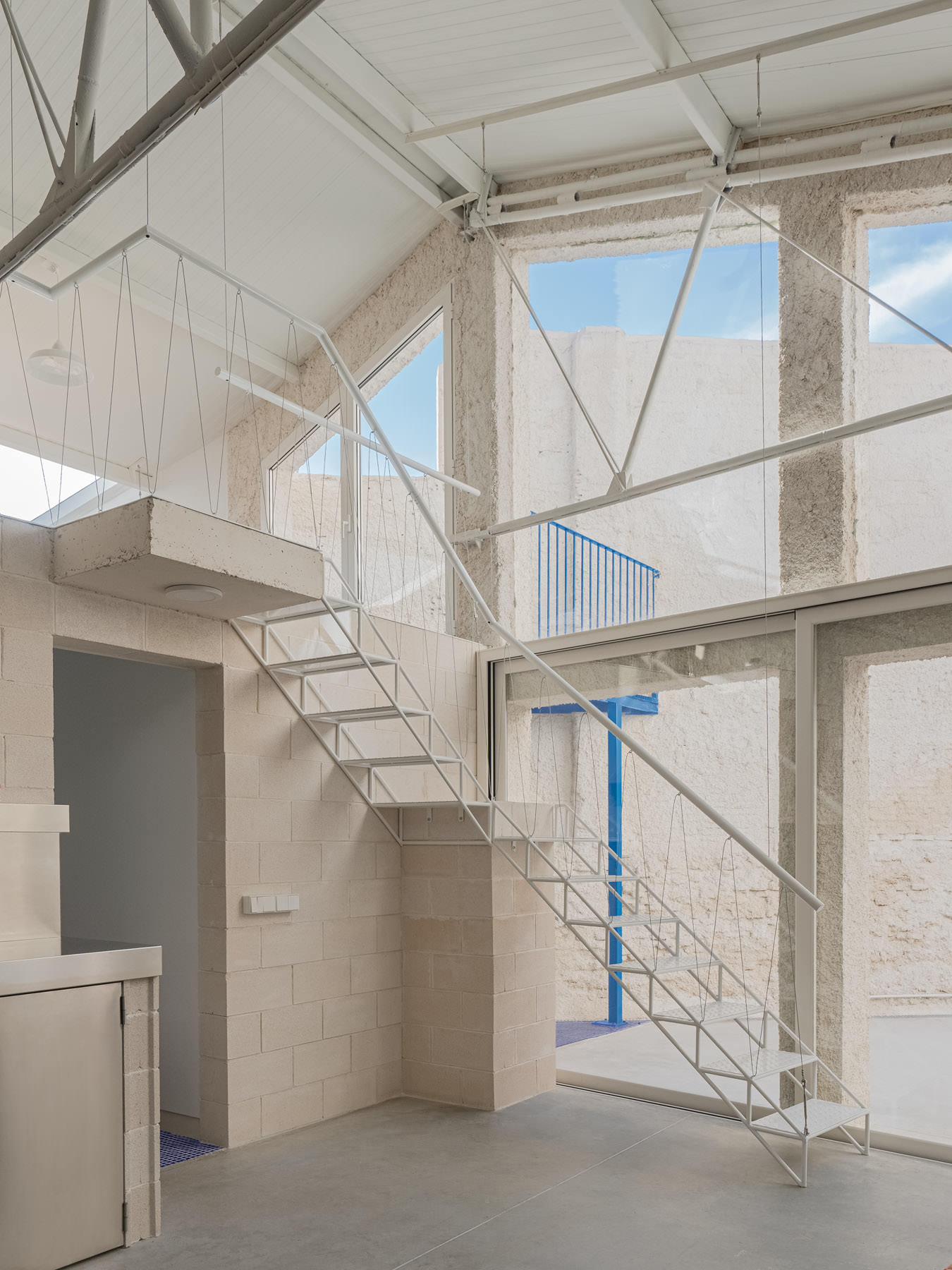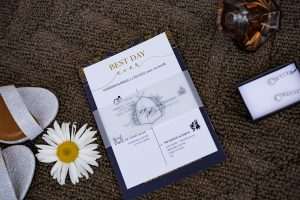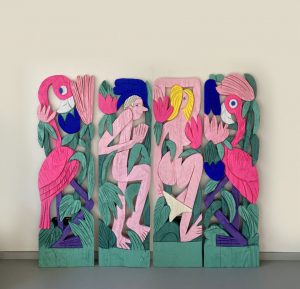



From the rising costs of property and development opportunities, Madrid’s industrial fabric is slowly disappearing and spliced into a spawn of residential areas. In an effort to preserve the warehouse typology from the brink of disappearance, Spanish Architecture practice BURR Studio proposes a toolkit that aims to propose an alternative to the possibilities with warehouse renovation and preservation—readapting it to a quality and liveable residence that would honour the precious typology.
The toolkit, known as Blasón, is a single-storey warehouse occupying an irregular property that what appears to be an amalgamation of rectangular and triangular geometries. The house is grounded by a central spine that effectively splits the house between public and private areas, with bedrooms to one side while kitchen and dining on the opposite. The white concrete block wall is a simple yet effective gesture that holds services needed for each room. Namely, the kitchen appliances and wet area plumbing are abutting the central wall.



 Blason Ground Floor Plan.
Blason Ground Floor Plan.


The spine does provide solid partitioning towards the privatised areas, with one room enveloped by an offset branching of the wall while the others diverge on the same side to accommodate the necessities of a master bedroom and shared bathroom that can be accessible from the living area. Taking advantage of the double heights often found in the warehouse – a mezzanine accessible from the living area sits above the shared bathroom, revealing a private writing nook with a small rooftop terrace.
To celebrate the infrastructure, BURR Studio carefully introduces additional steel columns for rigour and strength. The roof—restored and fitted with a white corrugated metal sheet—offers a sense of lightness for the house, complementing the existing shell that has been rendered with Tyrolean plaster. The structure and lightness compliment the central wall of Blasón, with the steel staircase leading up to the study mimicking the triangular patterns of the portal frame. Added the skylight punctured strategically on the roof, and the abundance of light coming from the existing internal courtyards (one accessible from the master bedroom and the other from the dining area)—the residence appears cooler and brighter, making the narrow plot wider.







Throughout the white canvas, BLASON is dotted with spots of colour found in the timber furniture. Blue ceramic micro-square tiles can be found patterned on the stairs leads up to the bedroom if not the floors of bathrooms—a subtle nod towards the steel blue structure of the outdoor terrace located above. Pops of yellow are painted on the sides of selected storage facilities. Even a yellow curtain is installed towards the front end of the house, concealing a single car garage. The whole ensemble resembles a breezy sunrise and sunset altogether, offering a welcome change to original structure.
There are many ways a warehouse turned residence can be conjured however, BURR’s toolkit offers a simple yet elegant solution on hand, hopefully inspiring ideas others can invoke within their own warehouse infrastructure.

| The article Blasón Warehouse Conversion in Madrid by Burr Studio. appeared first on Yellowtrace. |



