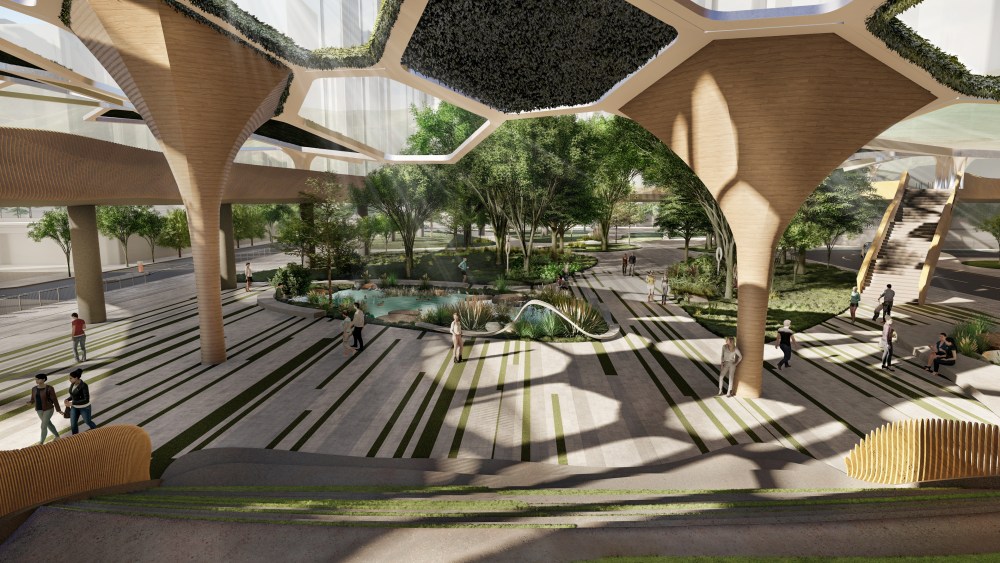As climate change continues to affect our planet, it’s important for the structures we rely on to keep up with the pace. Thankfully, architects are exploring a variety of sustainable approaches to urban design, like improving energy efficiency, incorporating greenery into buildings, and rethinking water management practices. One of the movement’s current leaders is award-winning Chinese architecture firm Ronald Lu & Partners, whose exciting projects include a carbon-neutral park, a treehouse-inspired workspace, and a skyscraper covered in vines.

As we observe Earth Day on the horizon, Ronald Lu & Partners (RLP), the award-winning architecture practice known for its future-ready designs, shares five ways that architects are reshaping the built environment to benefit both people and the planet in high-density, subtropical climates.
From incorporating the natural world into urban spaces to developing sustainable water management strategies, these methods highlight how architectural practices can improve our relationship with the Earth.
Biophilic design
Central to RLP’s philosophy, biophilic design is a concept that connects buildings to the natural environment through direct and indirect uses of nature. Now imperative for designing architecture in high-density urban areas, the benefits of biophilic design are numerous from cooling cities and reducing stormwater surges to particulate matter filtration, amongst many others.
RLP’s new workplace concept, Treehouse, is an eco-conscious integrated system that aims to reconnect the sacred relationship between humanity and nature. It is a net-zero and wellness-focused workplace which features visual and spatial biophilic elements throughout, such as interior green walls and roofing, facades, water features and nature themed materials and furnishings. The space is airy and welcoming, with ample natural light and a soft sea breeze from the east coast, reigniting the affinity with nature.


Urban biodiversity
The need to rewild megacities, where biodiversity is in rapid decline, is critical. Since the pandemic, cities across the globe are beginning to recognise the importance of providing urban habitats that can support biodiversity and realign human interests with nature. Hong Kong’s Victoria Dockside is a remodelling development of the former New World Centre, designed as an ‘active hill’ of green terraces and extensive urban greenery. Greenery covers over 30% of the 11,500 sq. m. development, providing improved ventilation along surrounding roads.

Achieving carbon neutrality
To limit the devastating effects of climate change on the natural world, we need to do more to decarbonise our lifestyles, our cities and our atmosphere. A target of achieving carbon neutrality by 2050 has been agreed by over 130 countries, and it is essential that every country, city and company adopts net zero strategies to slow down the rate of global warming.
RLP’s pioneering Zero Carbon Park (ZCP) was the first building in Hong Kong to produce zero carbon emissions – something which is notoriously difficult to achieve in a hot and humid climate while still ensuring the users are comfortable. Open to the public, ZCP is a visitor education centre and houses a green office for the Construction Industry Council, a demonstration home for low carbon living, a multi-function room, Hong Kong’s first urban native woodland, along with other outdoor landscaped / event spaces. It is to set a world-class example in Hong Kong for low-carbon, highly energy-efficient buildings, acting as a teaching tool and a living platform for sustainability.

Design for extreme temperatures
By 2050, the number of people affected by rising temperatures will skyrocket by 800% to 1.6 billion, and high-density cities will see extensive environmental, social and economic impacts. Today, higher temperatures means higher energy usage to cool buildings down. Hot weather damages curing concrete, decreasing its strength and durability, and higher humidity levels degrade and corrode equipment. This means architects must incorporate adaptation strategies into projects in the form of better building design, which include climate-responsive site planning and nature-based solutions such as natural ventilation and greening.
Better urban ventilation can provide cooling through breezeways, air paths, non-building areas, and building porosity and setbacks; as well as alternative shading and cooling methods like canopies and water features like spray parks or splash pads. Greening also plays a considerable part in cooling cities – green roofs and walls create enhanced insulation that reduces energy loss and heat gain. Trees and other urban vegetation for example creates shading and cooling through evapotranspiration.




